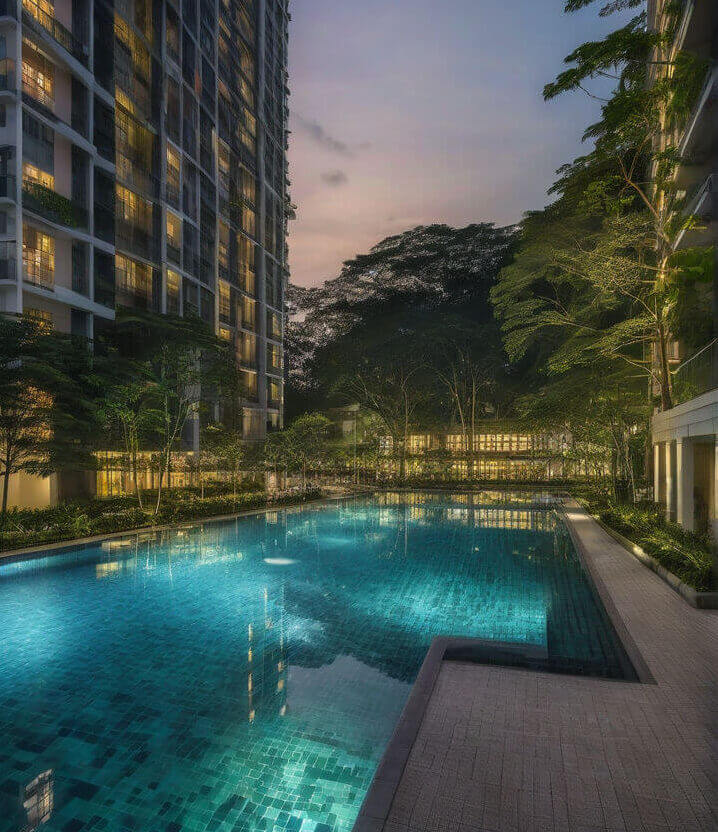SITE PLAN
Novo Place Site Plan & Facilities
Convenience and Comfort

Novo Place EC boasts a modern site plan that blends functionality with aesthetics. The development sits on a total site area of 16,441.2 Sqm / 176,936.07 Sqft. The residential units are complemented by a range of communal facilities that offer residents a balanced lifestyle.
The facilities at Novo Place EC are designed to cater to the diverse needs of its residents. The development features a swimming pool and wading pool for those who enjoy a refreshing dip. There are also BBQ pits for residents who love to cook and entertain guests. The gym and fitness corner are perfect for those who value an active lifestyle. The development also features a tennis court and playground for residents who enjoy outdoor activities.
Novo Place EC offers residents peace of mind with its 24-hour security. The development also features covered car park to protect residents’ vehicles from the elements. The site plan of Novo Place EC is strategically located near major roads and expressways, enhancing its accessibility. Additionally, it is situated close to the upcoming Tengah Park MRT station, which ensures seamless connectivity to the public transport network.
