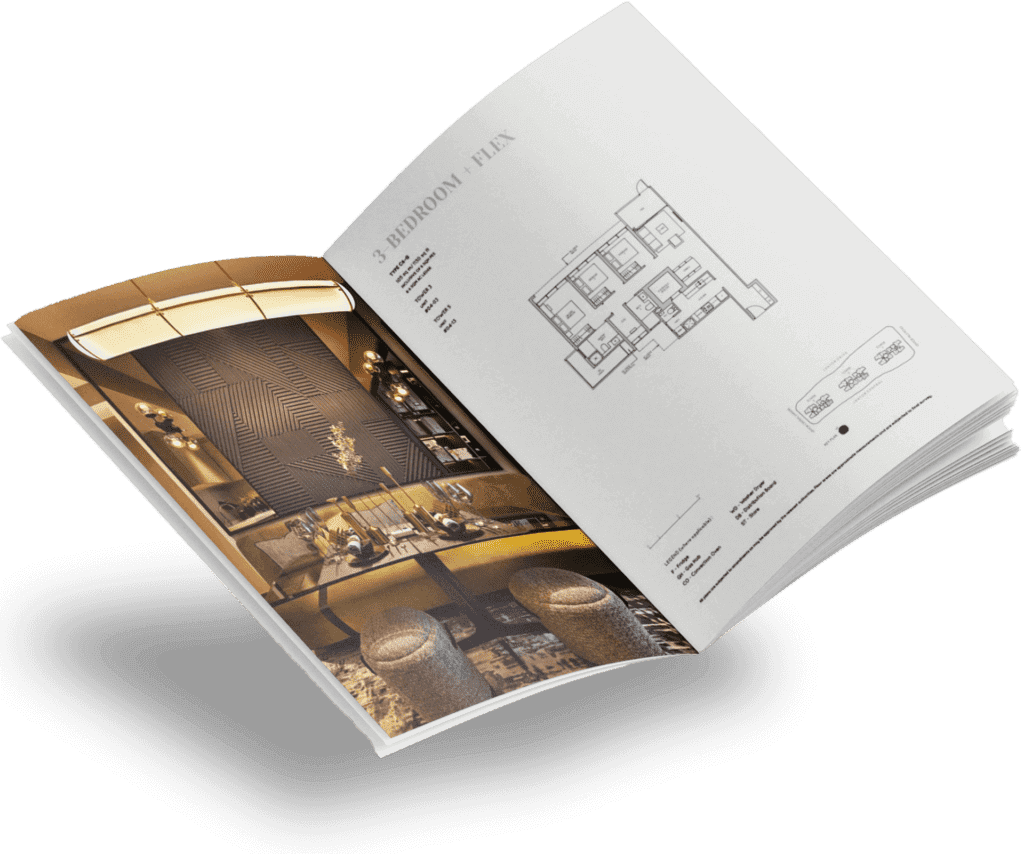FLOOR PLANS
Novo Place Unit Layout
Explore a Wide Range of Floor Plans to Suit Every Lifestyle and Family Size

Novo Place offers a wide range of floor plans that cater to different lifestyles and preferences. The units range from 2-5 bedrooms, providing ample space for individuals, couples, and families alike.
Novo Place EC offers a range of unit types, including 2-bedroom, 3-bedroom, 4-bedroom, and 5-bedroom options, designed to cater to different family sizes and preferences. Each unit type is uniquely designed to meet the specific needs of different target demographics, from singles and young couples to large families.
The floor plans are designed to make the most of the living space available without compromising on comfort, ensuring that they are ideal for various lifestyles. The 2-bedroom units are perfect for singles or couples, while the 3-bedroom units are suitable for small families. The 4-bedroom units are designed with larger families in mind, while the 5-bedroom units offer ample space for extended families or those who value extra space.
The units are designed to be spacious and functional, with well-designed living areas, bedrooms, and bathrooms. The kitchens are equipped with high-quality appliances and ample storage space. The living areas are spacious and can accommodate a variety of furniture arrangements. The bedrooms are designed to be comfortable and functional, with ample storage space and natural light.
Residential Units and Floor Plans
| Bedroom | Bedroom Type | Sqft |
|---|---|---|
| 2 Bedroom | TBA | TBA |
| 3 Bedroom | TBA | TBA |
| 4 Bedroom | TBA | TBA |
| 5 Bedroom | TBA | TBA |
